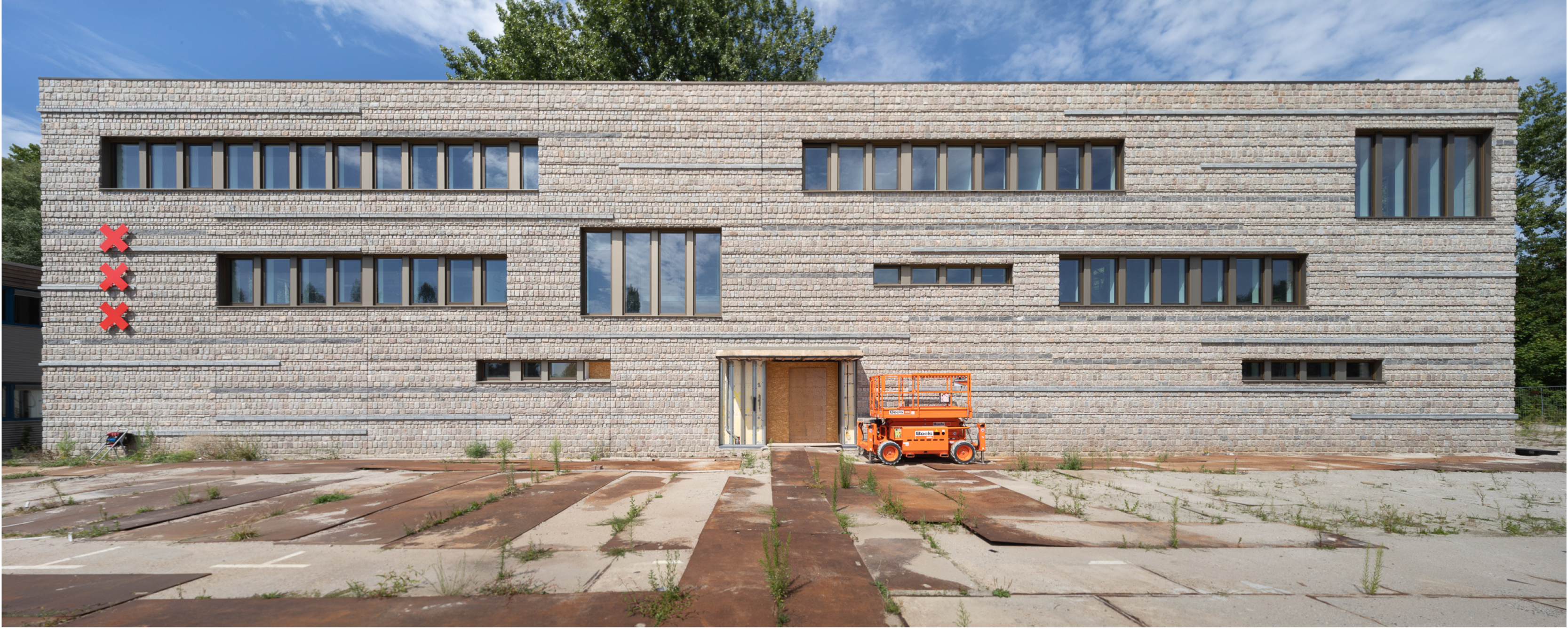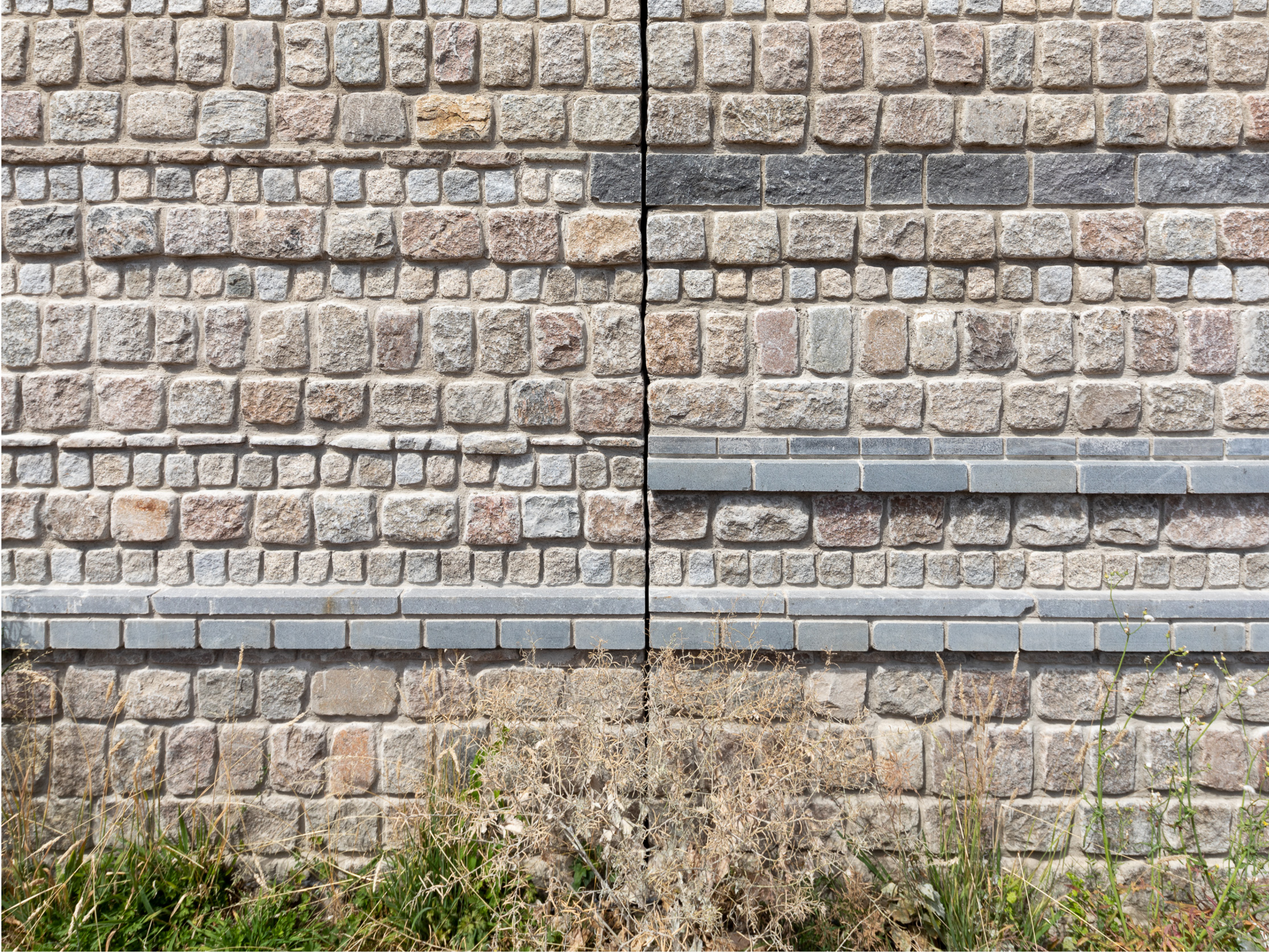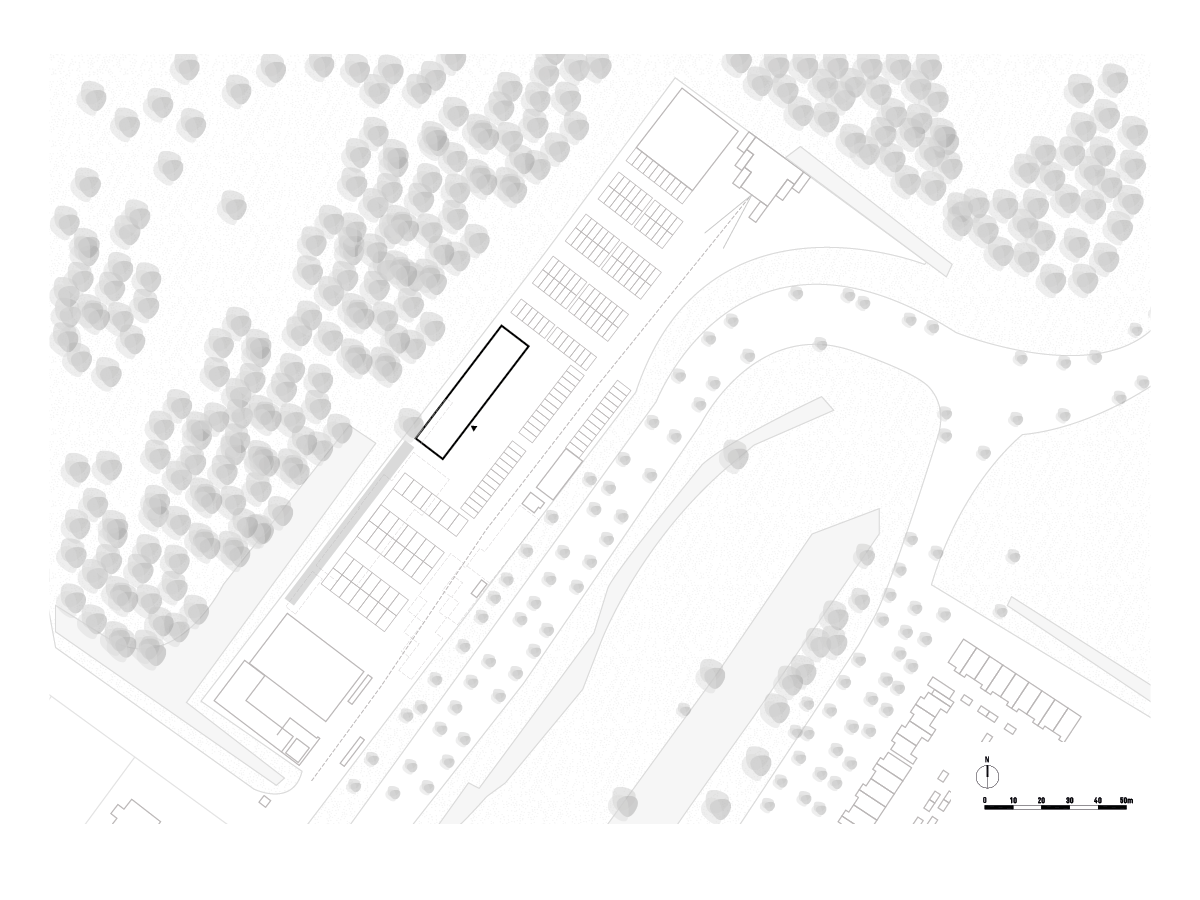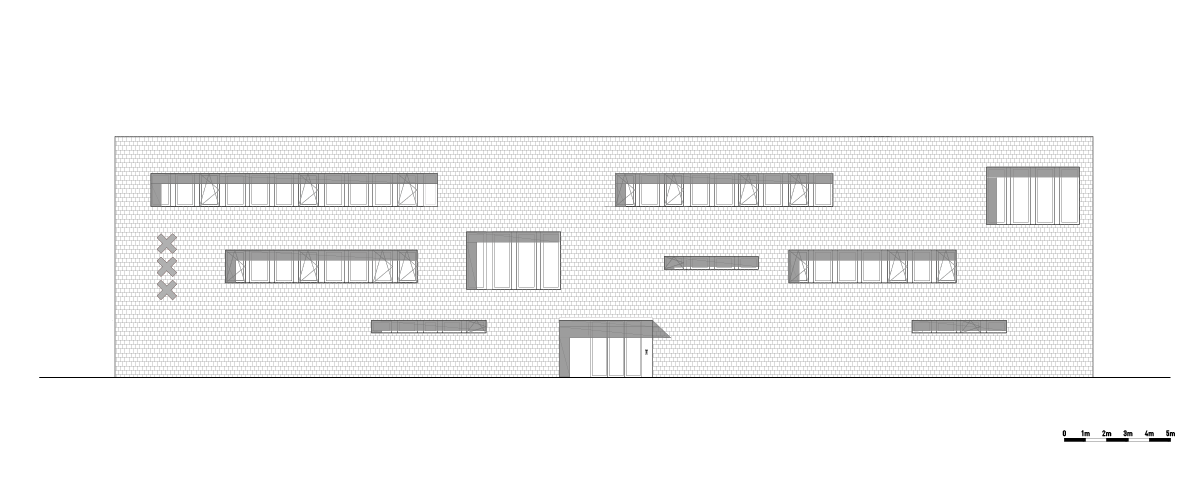COMMUNAL YARDS, AMSTERDAM NIEUW-WEST

design, invent & build
new office building for the communal yards of the city
In 2015 bureau SLA won the competition for to design of a new office building for the communal yards of the city of Amsterdam. A building where the city workers are based, who maintain the parks, streets, street lighting and sidewalks. We set the goal to design a building without ‘ecological footprint’. A circular building that does not rely on the finite resources of mother earth. Of course this is an almost impossible task. Nobody really knows how to do this to the full extend. This fact provided us the space to experiment. To re-view the contemporary logic of building and to come up with an alternative in the design and construction.
“How can we build a communal yard without using finite materials?”
To begin with, the building uses no energy. It generates enough energy to run itself. With the power of the sun, and heat and cold from the earth. This is no longer a technical challenge, every new building should operate in this way. We use recycled materials that are assembled, but also can be disassembled. Such as recycled steel beams. They are not welded, but bolted. Most of the building can be taken apart in all the separate parts that have been used to make it, to be used again. The facade is designed with stones that were found on the location. At the yards we met stacks of stones as far as the eye can reach. Different colors, different sizes. Remnants of projects, enough to build an entire building. These leftover stones form now the face of the building.
We kept asking ourself the question: what makes a building really sustainable? Most important is that people enjoy living and working in it. This is what causes the building to not be demolished after a few years. The most sustainable buildings stay forever. So we took special care in designing pleasant working spaces. We made sure that the building can be transformed easily, for example into apartments, so we designed it with extra high ceilings.
facts & figures
ontwerp: bureau SLA
opdrachtgever: Gemeente Amsterdam
ontwerpteam: Peter van Assche, Monique Philippo, Wouter Bak, Amber Beernink
projectmanagement: Projectmanagementbureau Gemeente Amsterdam
technisch Advies: Adviesbureau VanderWeele, Groningen
constructief Advies: De Ingenieursgroep BV, Amsterdam
adviseur Bouwkosten: Target Bouwkosten NVBK, Amsterdam
locatie: Fogostraat 3, 1060 LJ Amsterdam
ontwerp: 2017
oplevering: 2022
fotografie: Jorn van Eck











