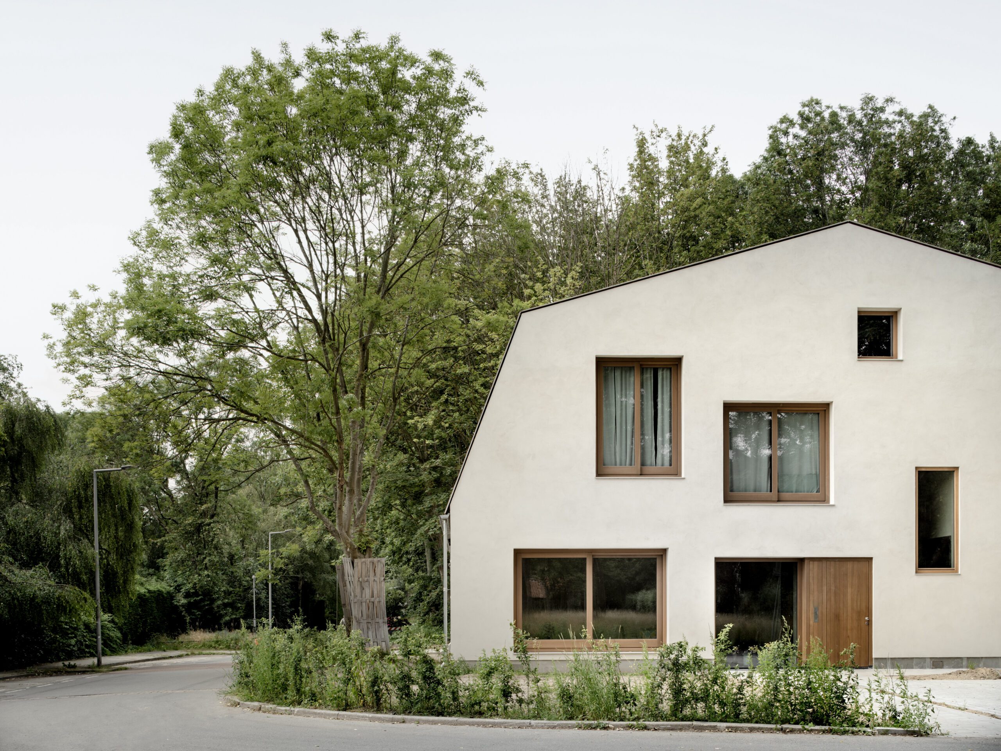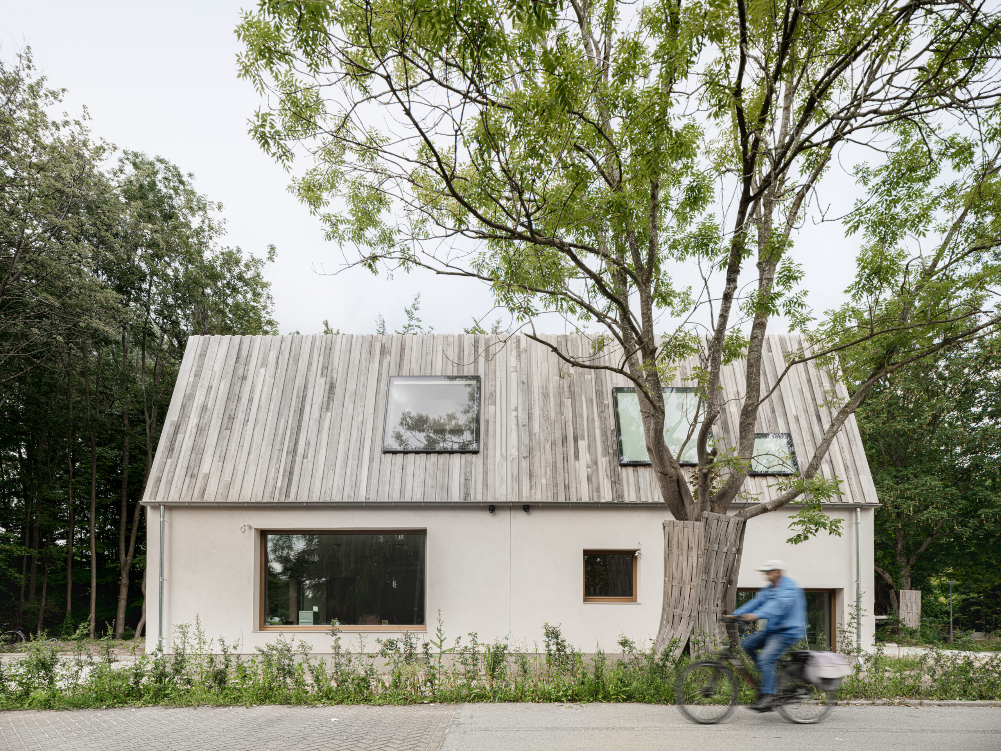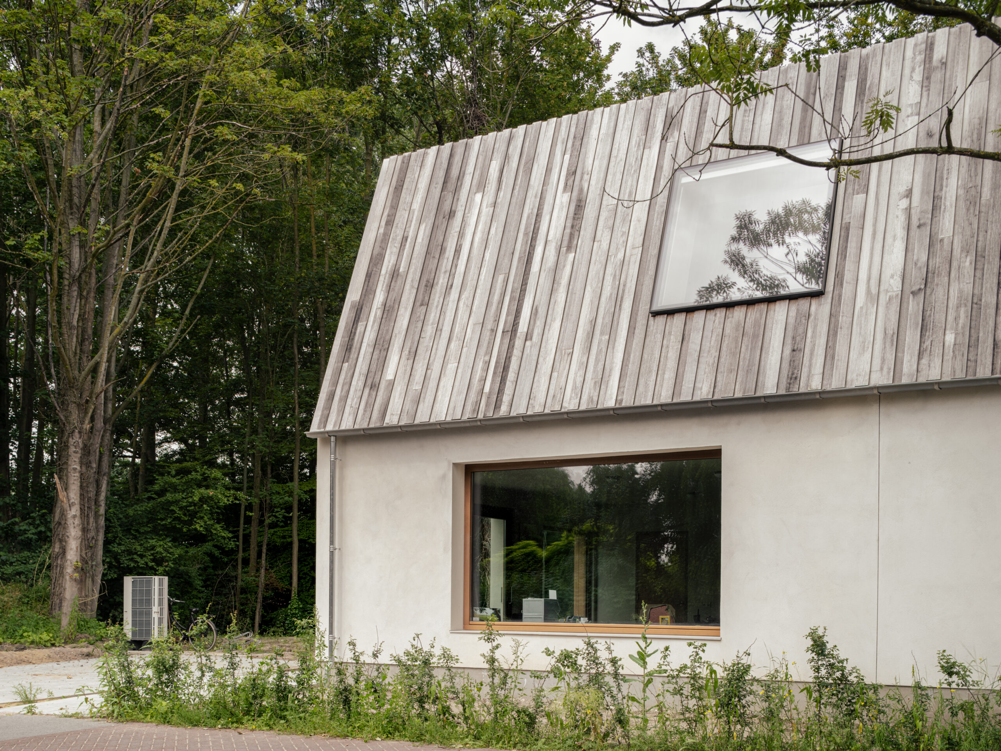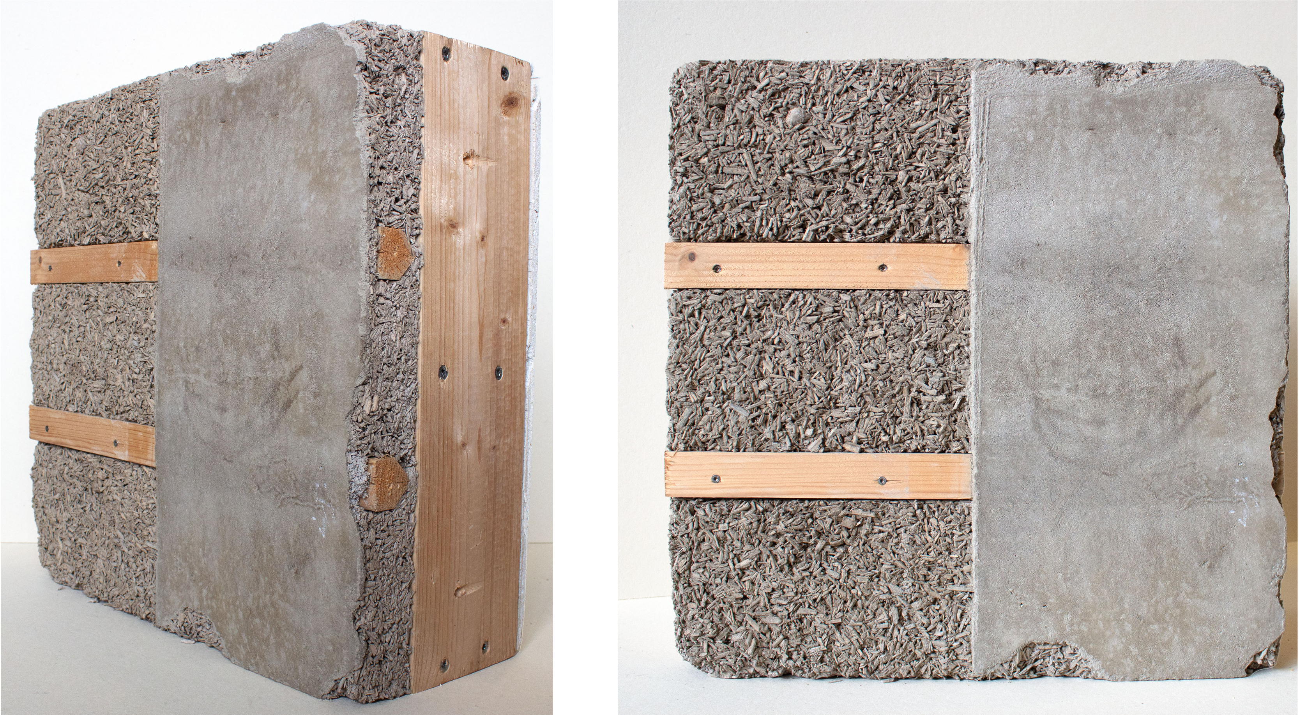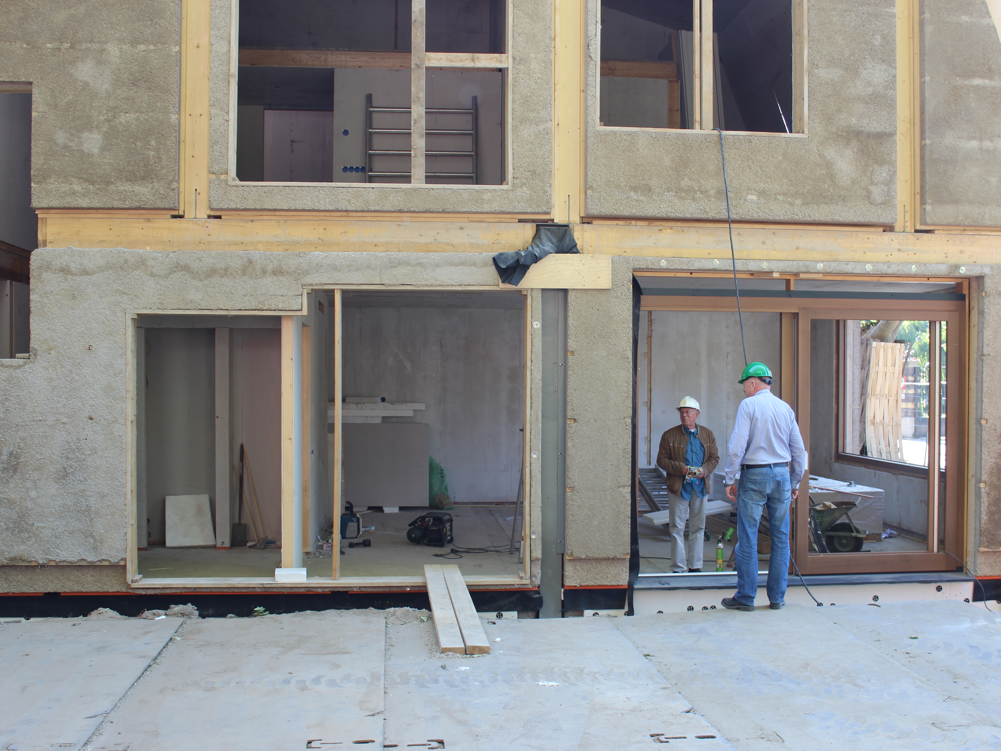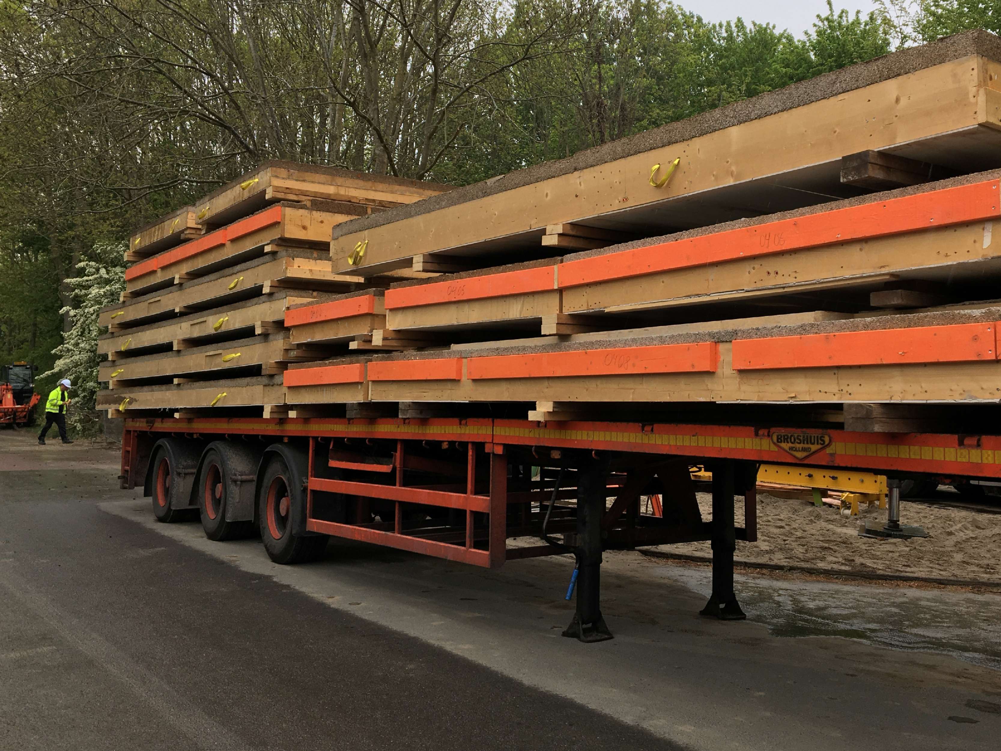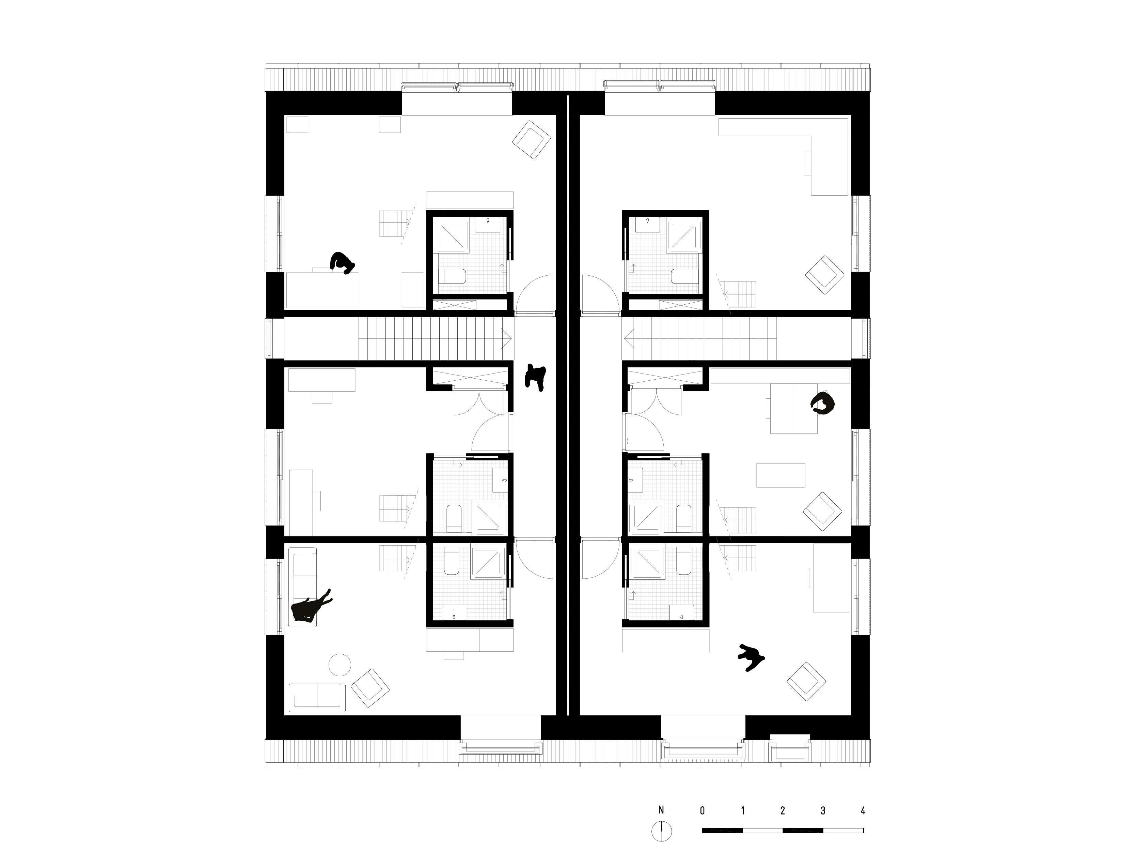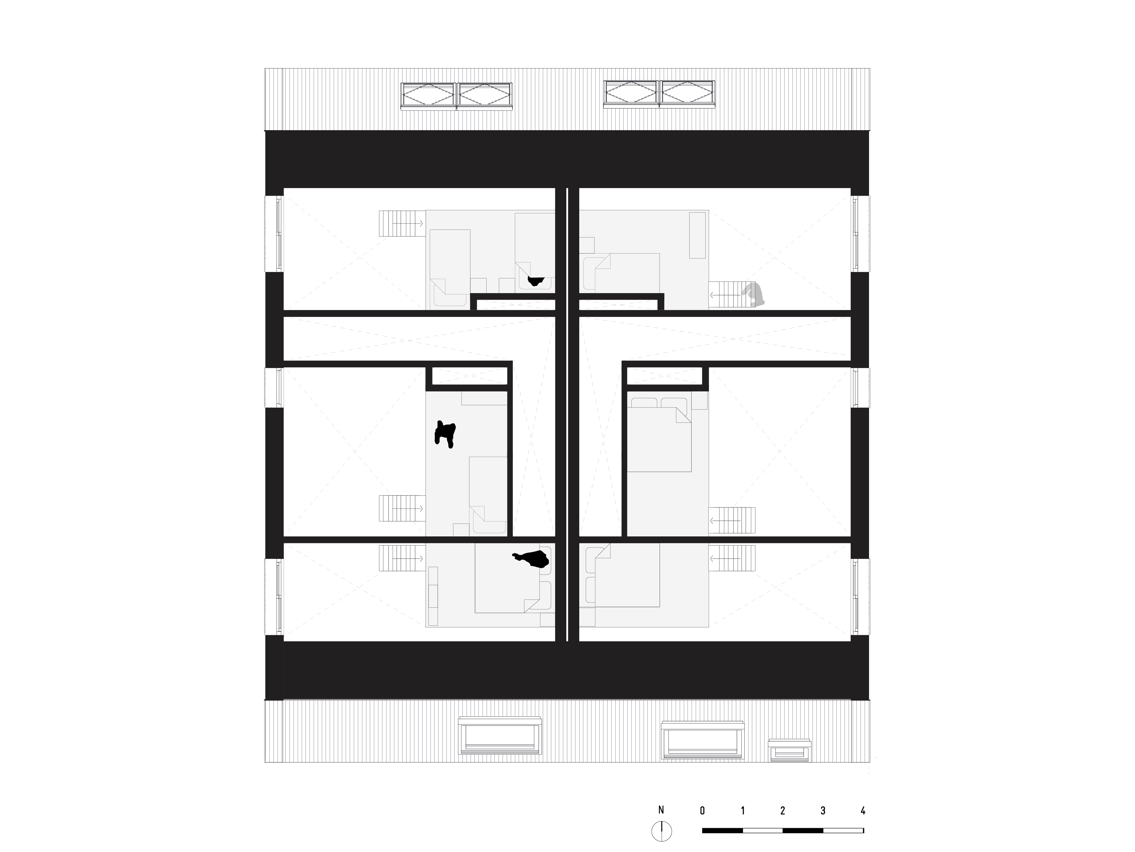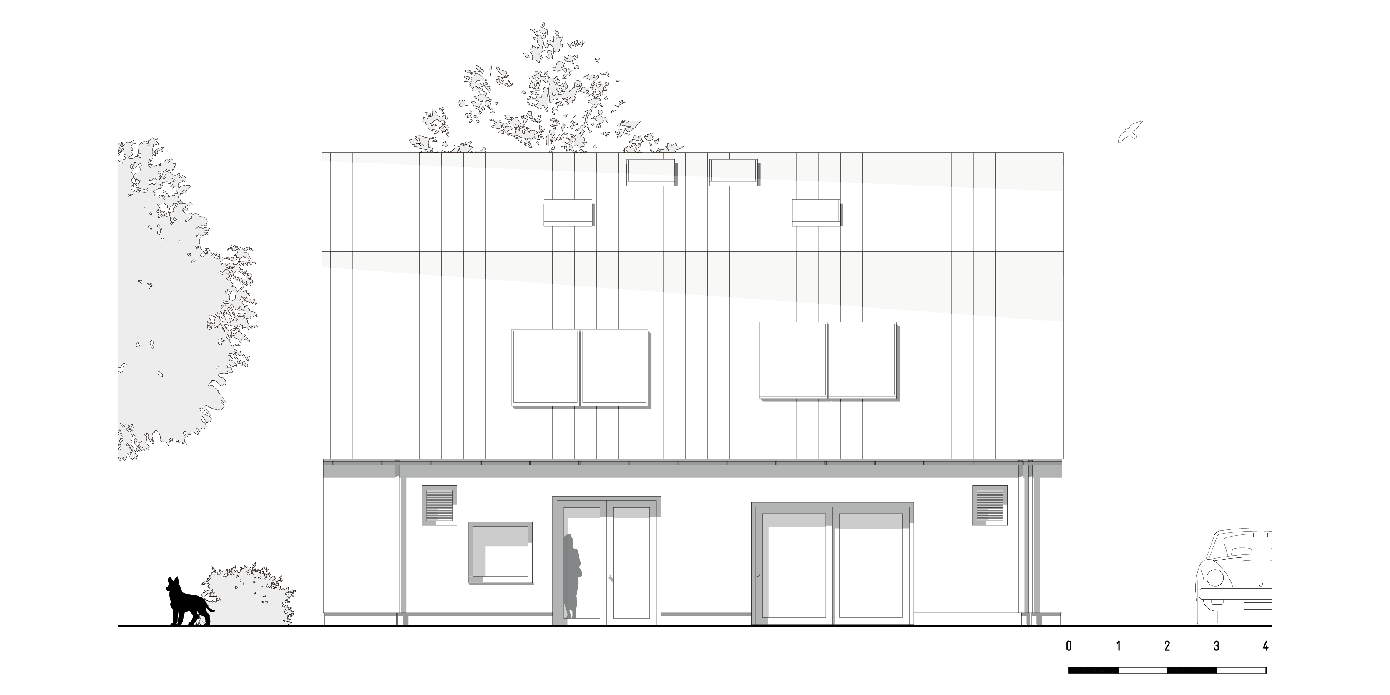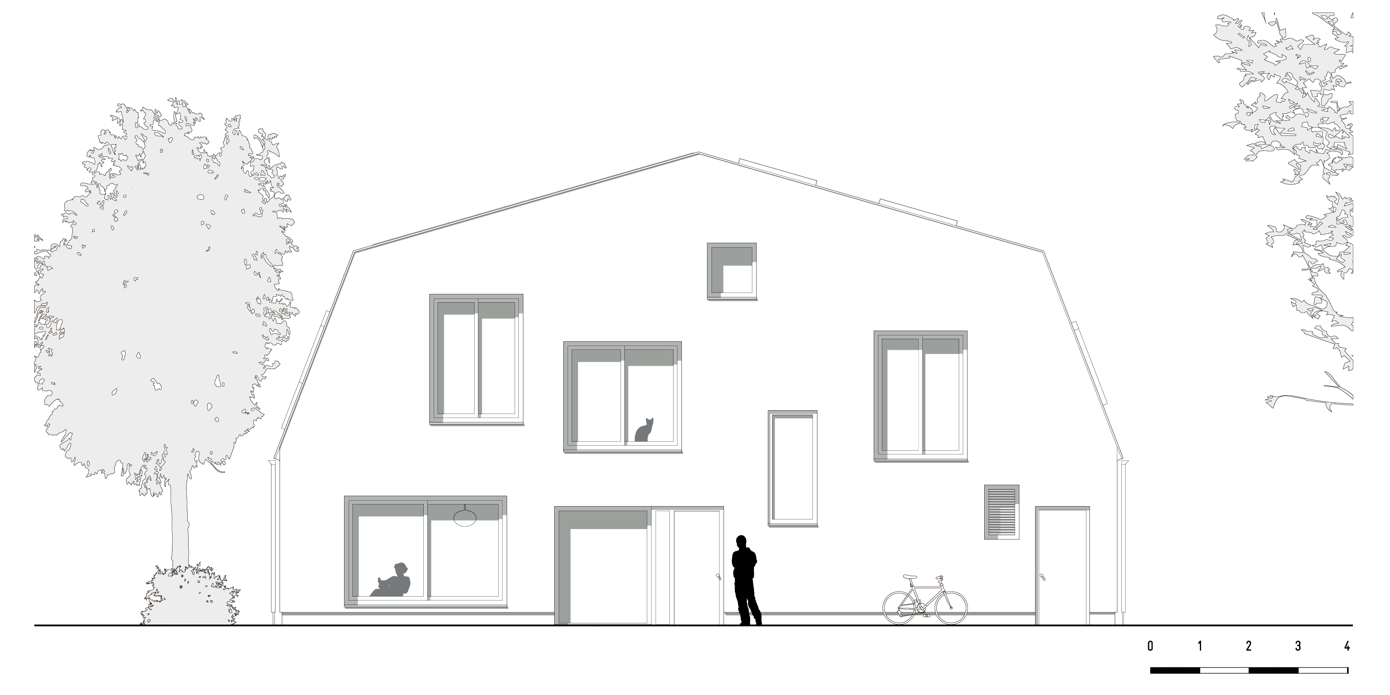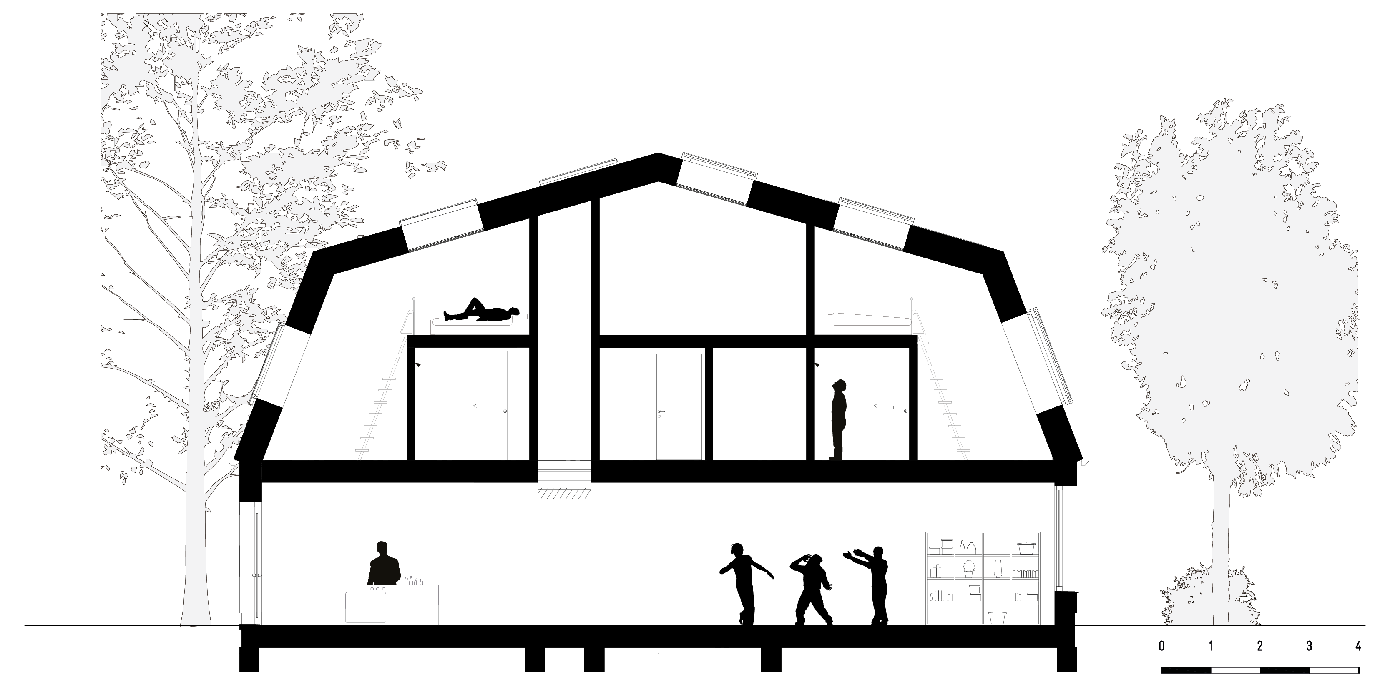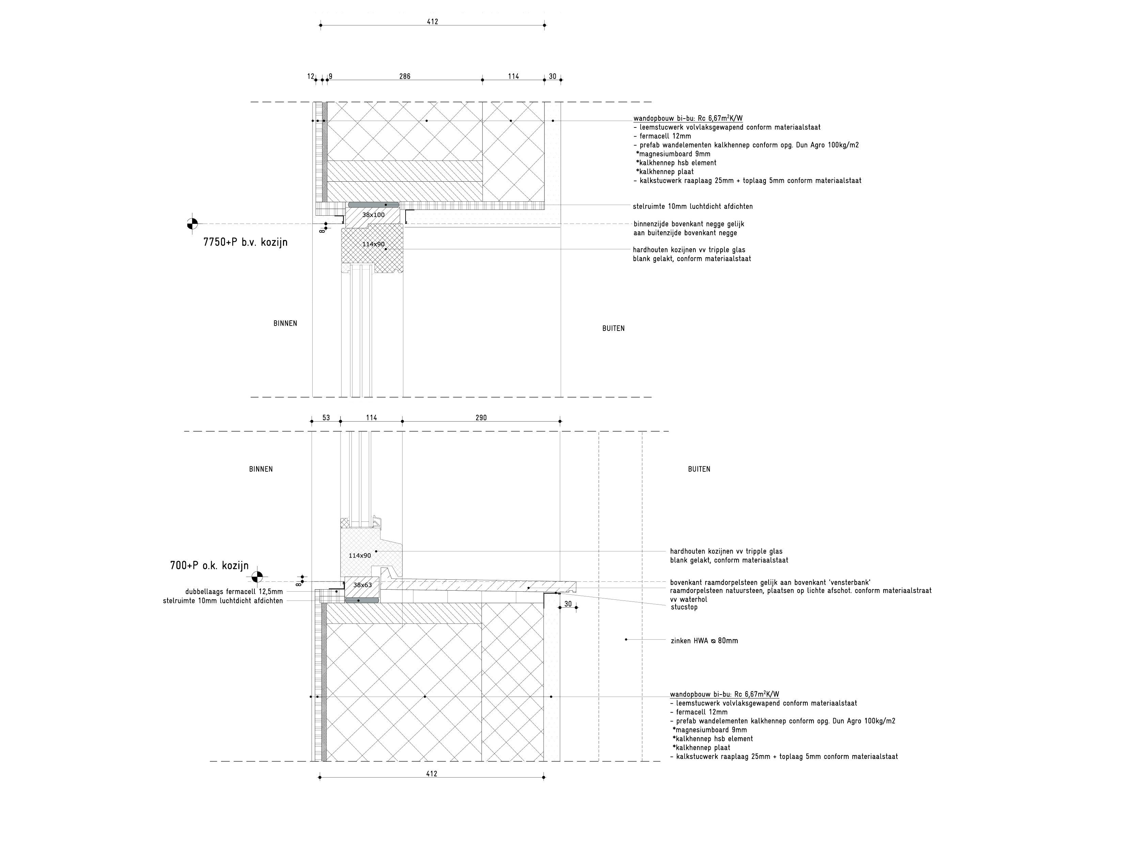BIO-BASED ARTIST RESIDENCE ROTTERDAM
“Bio-based artist residence: one of the first hennep houses in The Netherlands”.
Slowly but surely our society is moving towards a circular path. When it comes to constructing and building, this means we can’t rely on non-renewable raw materials of our precious earth as much as we are used to. Keeping this in mind, we formulated a strong sustainability goal together with our client; to design a house for artists-in-residence, built almost completely from bio-based materials.
To succeed in our mission, the load bearing walls and solid elements of the building are constructed from a prefab lime-hemp system. The hemp-concrete shell can be disassembled and is a 100% natural product. Using hemp creates a solid facade, a method which kind of brings us back to traditional building techniques, in which the facade is part of the supporting structure and no longer only has the function of an – empty – shell. The strength of the solid hemp is emphasised in the design even more by the sleek details, the limestone plaster finish and the large openings in the facade which serve as window frames. This causes a dynamic depth effect and brings out the openings in the facade even better.
Besides living up to the sustainability goal, the design of this unique dwelling originated from the need of artists, who temporarily remain in the city. You see, the artist in residency is not only a place which provides a basic need for humans and how they live in general, our main focus was to create a high quality space for those with a need to create, collectively. Therefore, the ground floor exists of a large communal space in the front of the house, designed in such a way that is offers the opportunity to rehearse and even host small plays. At the back side of the house there is a living room and kitchen which also functions as a working space, overlooking the beautiful nature surrounding the house. To also offer each individual some privacy, there are three spacious bedrooms on the top floor, each with an individual bathroom and a mezzanine.
The interior is finished off with a clay plaster. The combination of the used materials for the finishing the walls of the house – hemp, limestone plaster and clay plaster – creates a vapor open indoor climate so that the temperature and the ventilation is regulated in such a way that there is little need for the use of any additional installations.
client: Theaterstad Amsterdam
users: Artists
design: 2019
construction: 2022
square meters: 496 m2 BVO
photos: Jerroen Verrecht
winner Job Dura Prize 2022

