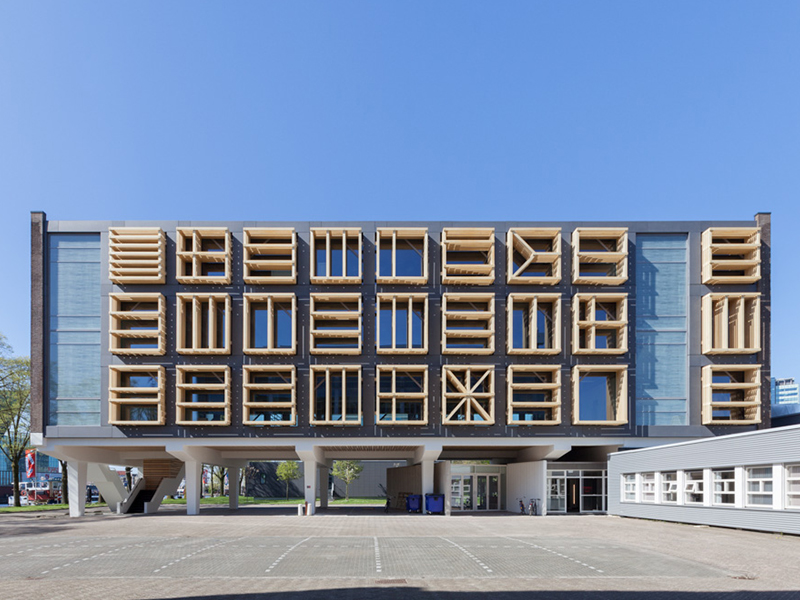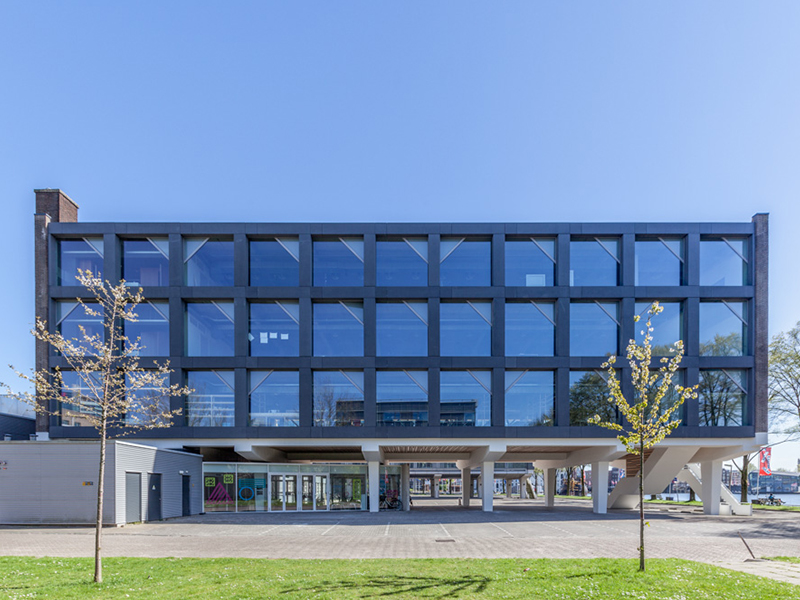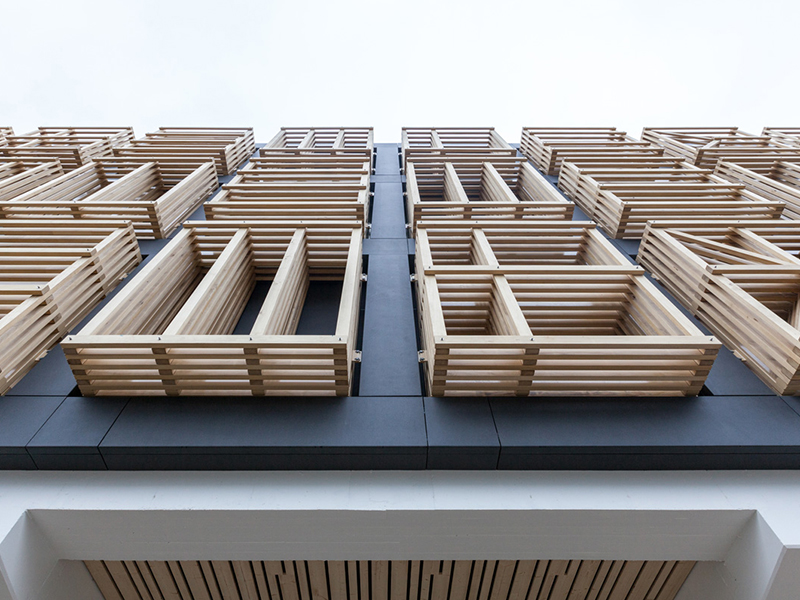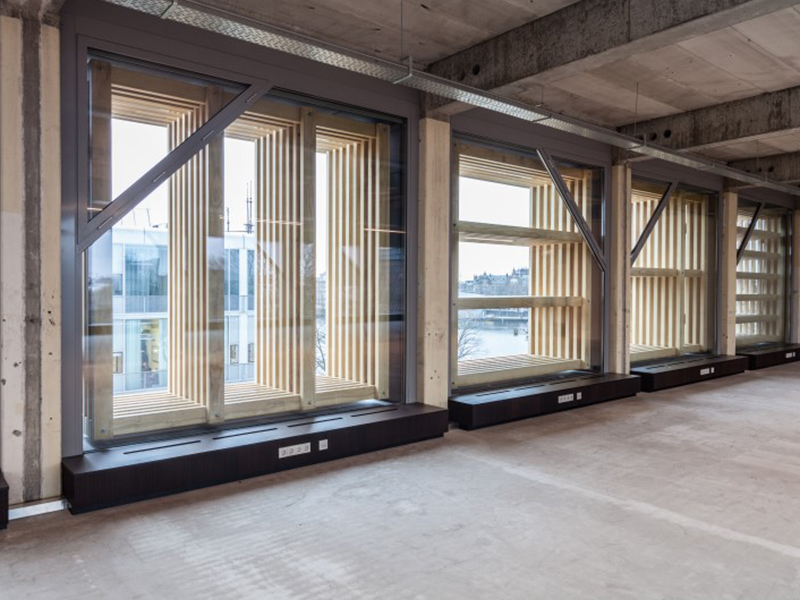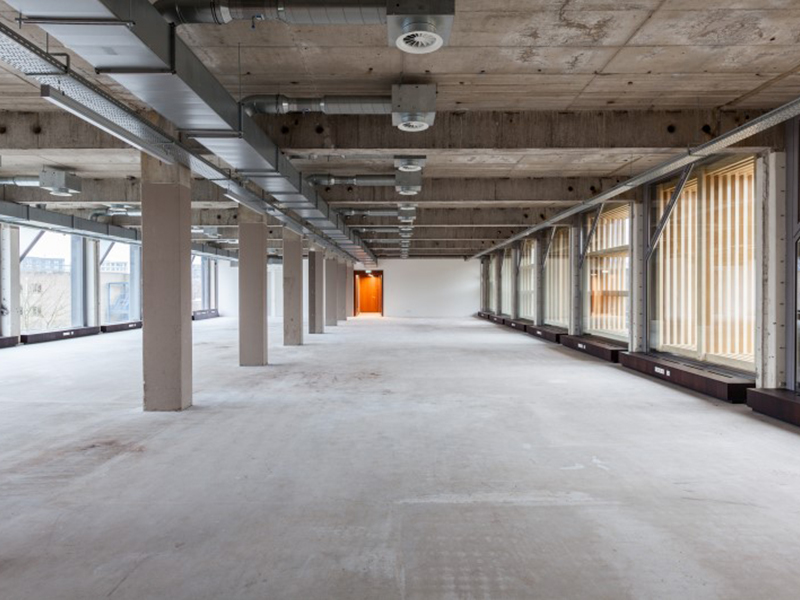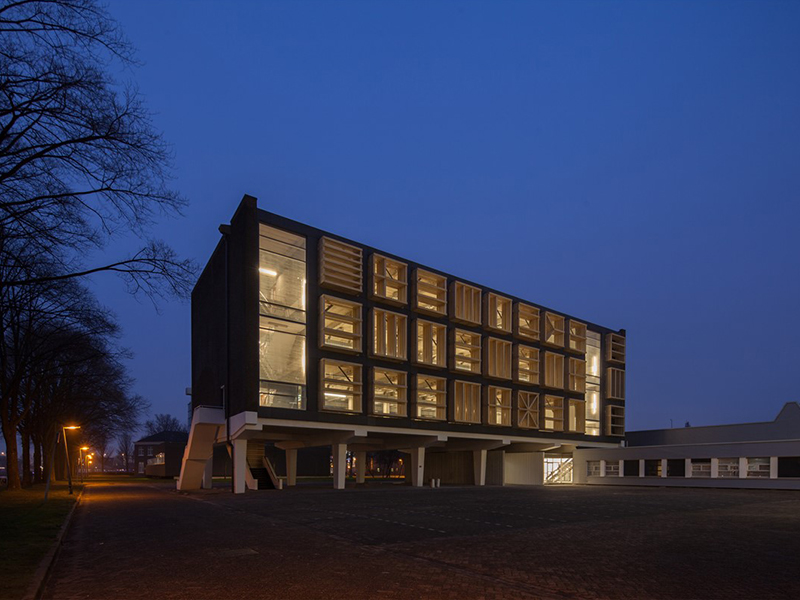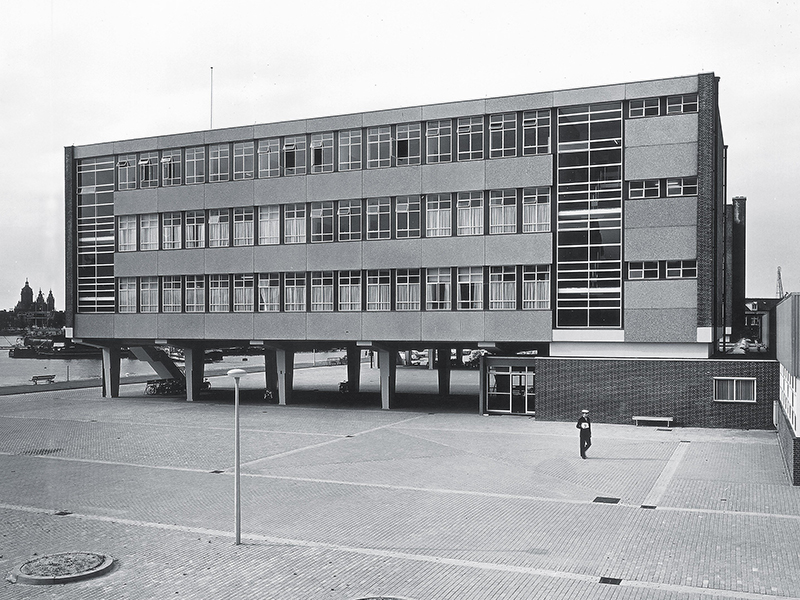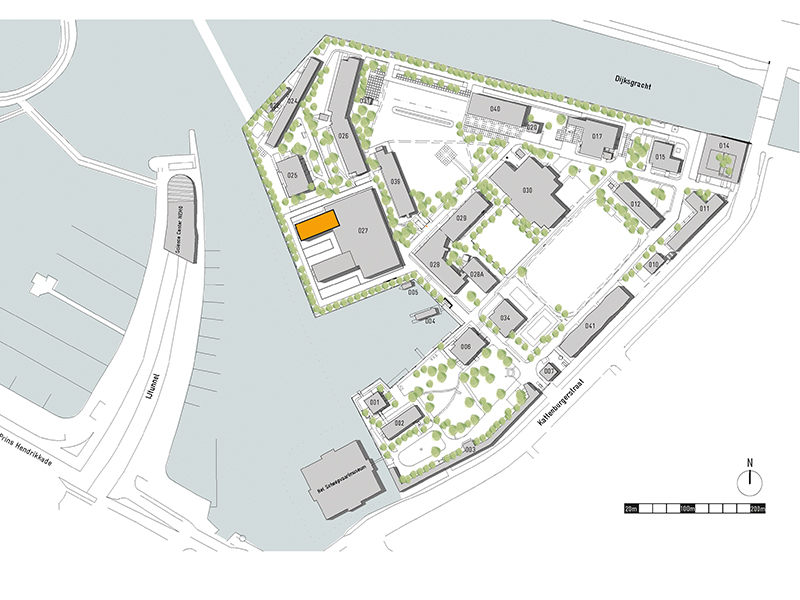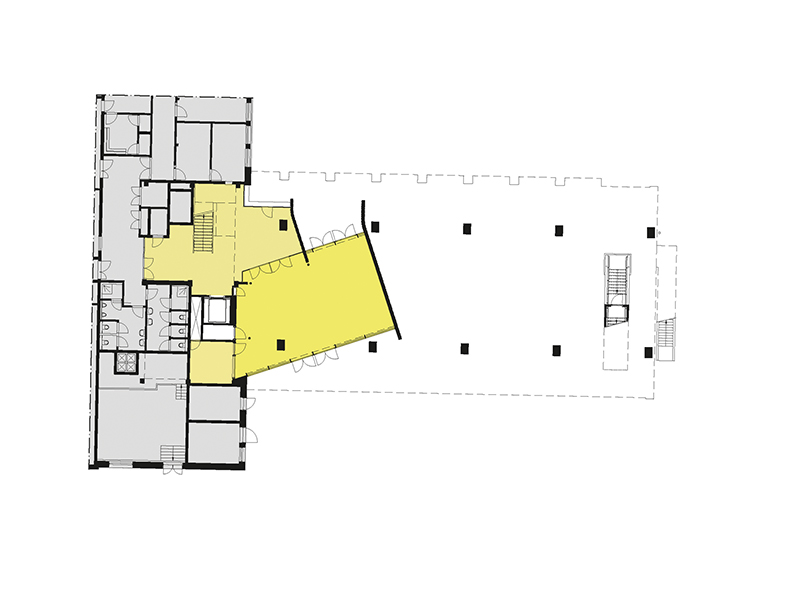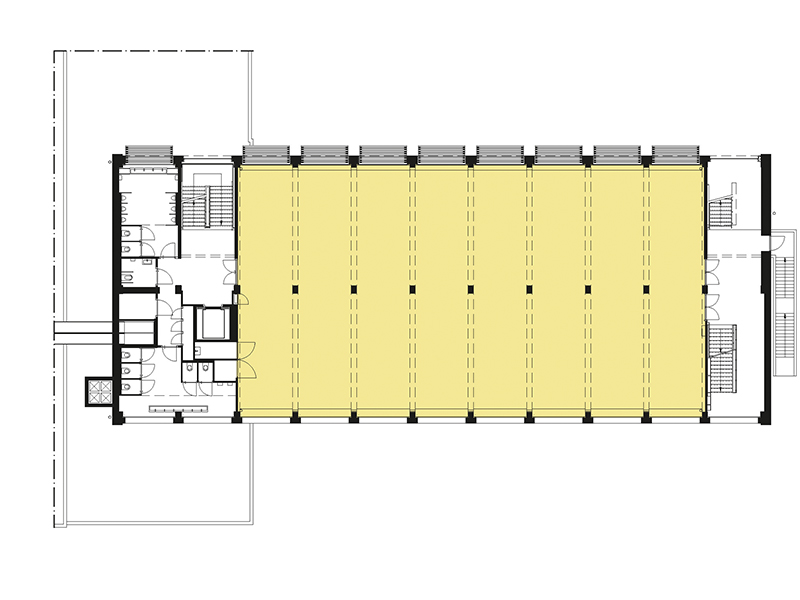MARINETERREIN 27E AMSTERDAM
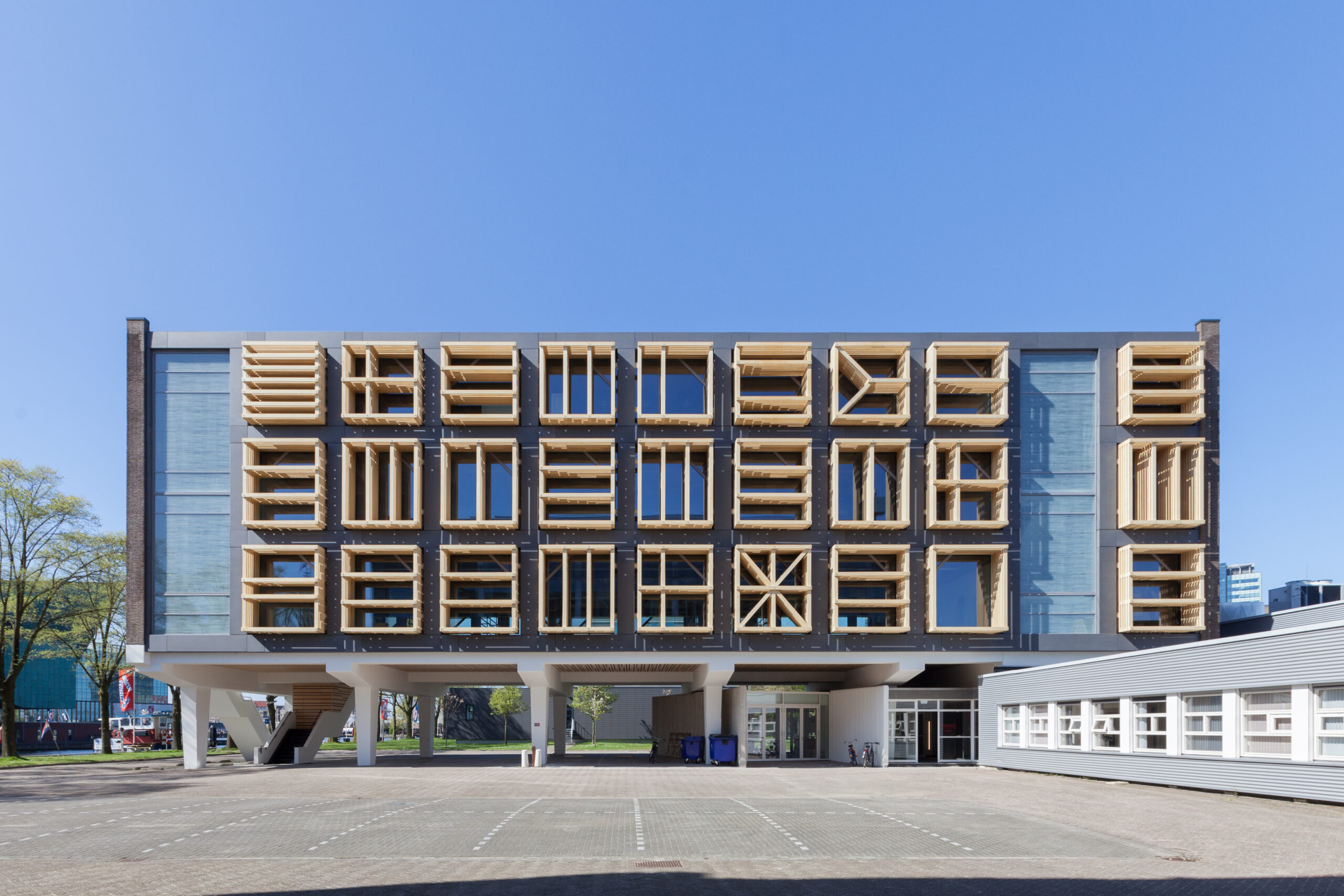
design, invent & build
transformation of naval building into public space
The Marineterrein (Naval base) in Amsterdam is undergoing a gradual transition from military complex to public area. One of the buildings on site is a former educational building, which was dismantled and stripped a number of years ago. In 2014, bureau SLA investigated for Bureau Marineterrein Amsterdam how the concrete shell could be made suitable for new use, notably to house the Dutch presidency of the EU in 2016. The feasibility study was quickly developed into a design, ready for implementation, which was tendered through the Central Government Real Estate Agency in 2015. bureau SLA made the design, took care of the technical development and fulfilled the role of total engineer, coordinating all advisors. The project was carried out by contractor Prins Bouw, to be completed in 2015.
The concrete shell is located on the water, next to the Maritime Museum and the Science Center Nemo in the heart of the city. It is part of an ensemble of two once identical buildings, connected by low-rise. The building was used for technical education of marines. Completely in accordance with Le Corbusier’s “Five Points of a New Architecture”, both educational buildings from 1962 were raised from the ground. In that period the columns on which the building rests (‘pilotis’) were valuable elements for sculptural expression. The rest of the building consists of a grid of columns, floor beams and floors with masonry gables. A concrete emergency staircase turns to the water. All concrete has been poured on site: the planks of the formwork are still clearly legible in the visible concrete. The entrance is located under the colossus in a subtly embedded entrance area. The design by bureau SLA consists of a new layout, new services and new facades. Each floor measures 500 m2 of net floor space. The building can be used as working space, but also facilitates meetings with a large number of people. To make this possible a number of changes have been implemented, of which the large lobby, spacious restrooms, the elevator, extra emergency stairs as well as fixed sunscreens are the most prominent.
“On the south side, Van Assche provided the glass surfaces with fixed sun blinds, made of wood. For its striking shape, he was inspired by the flags of the European countries that would meet there.”
The facades consist of 3.5 x 3.5 meter triple glass windows in deep recesses. The ledges are covered with dark glass fiber reinforced concrete, which is preformed into corner elements. Openable windows are designed as a triangular “dog-ear” design, so that the glass surfaces are not visually divided. The north facade consists of a fixed pattern of framed glass surfaces. The triangular windows are made of etched frosted glass. In the south facade, the windows of the stairwells are structurally glazed, with abstracted etched print of a work by Dutch artist Jan Schoonhoven (1914-1994). The other windows are equipped with wooden fixed sun blinds made of Accoya beams. This high-tech wood is a Dutch invention, in which fast-growing coniferous wood is modified using a non-toxic process, into a sustainable, environmentally friendly and dimensionally stable product, with the properties of the very best tropical hardwood. The fixed sun blinds subtly refer to the Dutch European Presidency in the first half of 2016, with a nod to the flags of the European countries.
facts & figures
design: bureau SLA – we are architects
client: Rijksvastgoedbedrijf
design team: Peter van Assche, Joti Weijers-Coghlan, Alejandro Hernandez, Christine van Gemert, Jordi Herfst, Susanne Leon
project management: Bureau Marineterrein Amsterdam
contractor: Prins Bouw, ‘t Harde
structural engineer: Van Zuilen Constructie Advies, Nieuwegein.
sustainability: Van der Weele Advies, Groningen
location: Kattenburgerstraat 5, Amsterdam
gross floor area: 2.500 m2
design: 2014
completion: 2016
program: public

